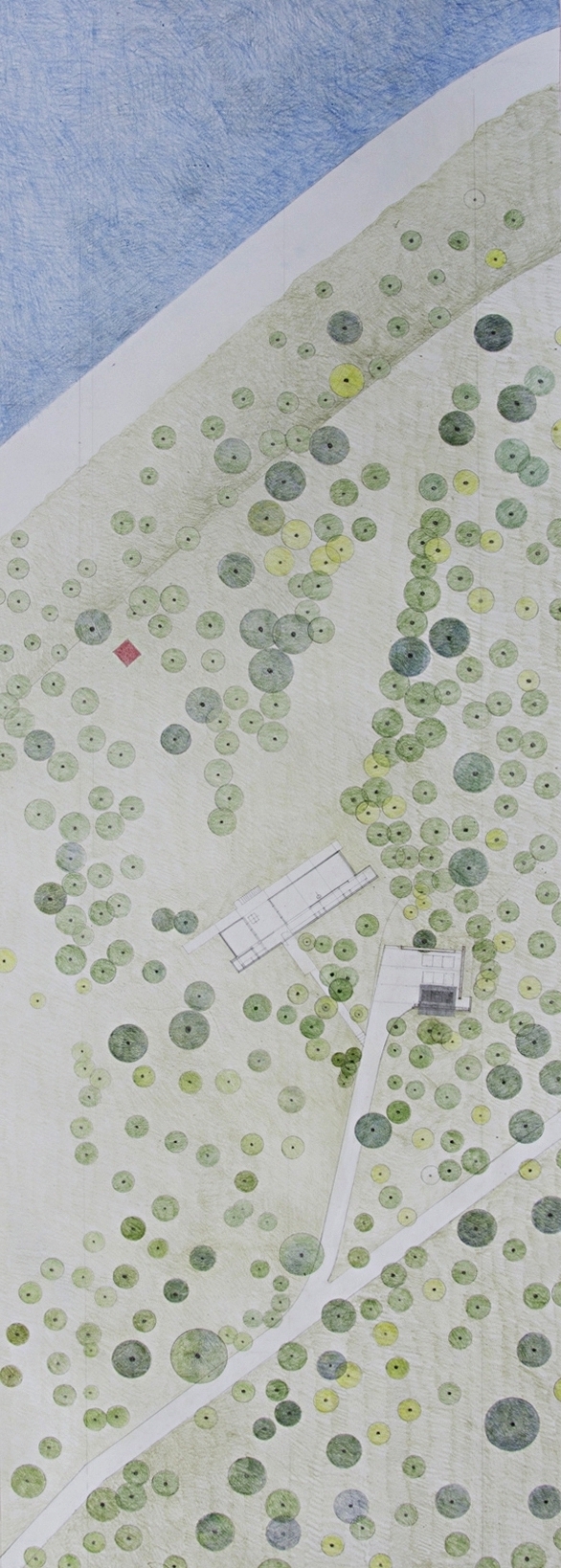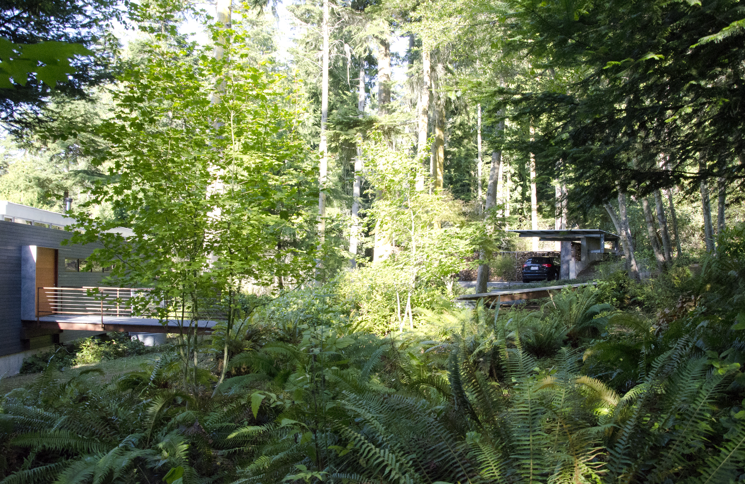
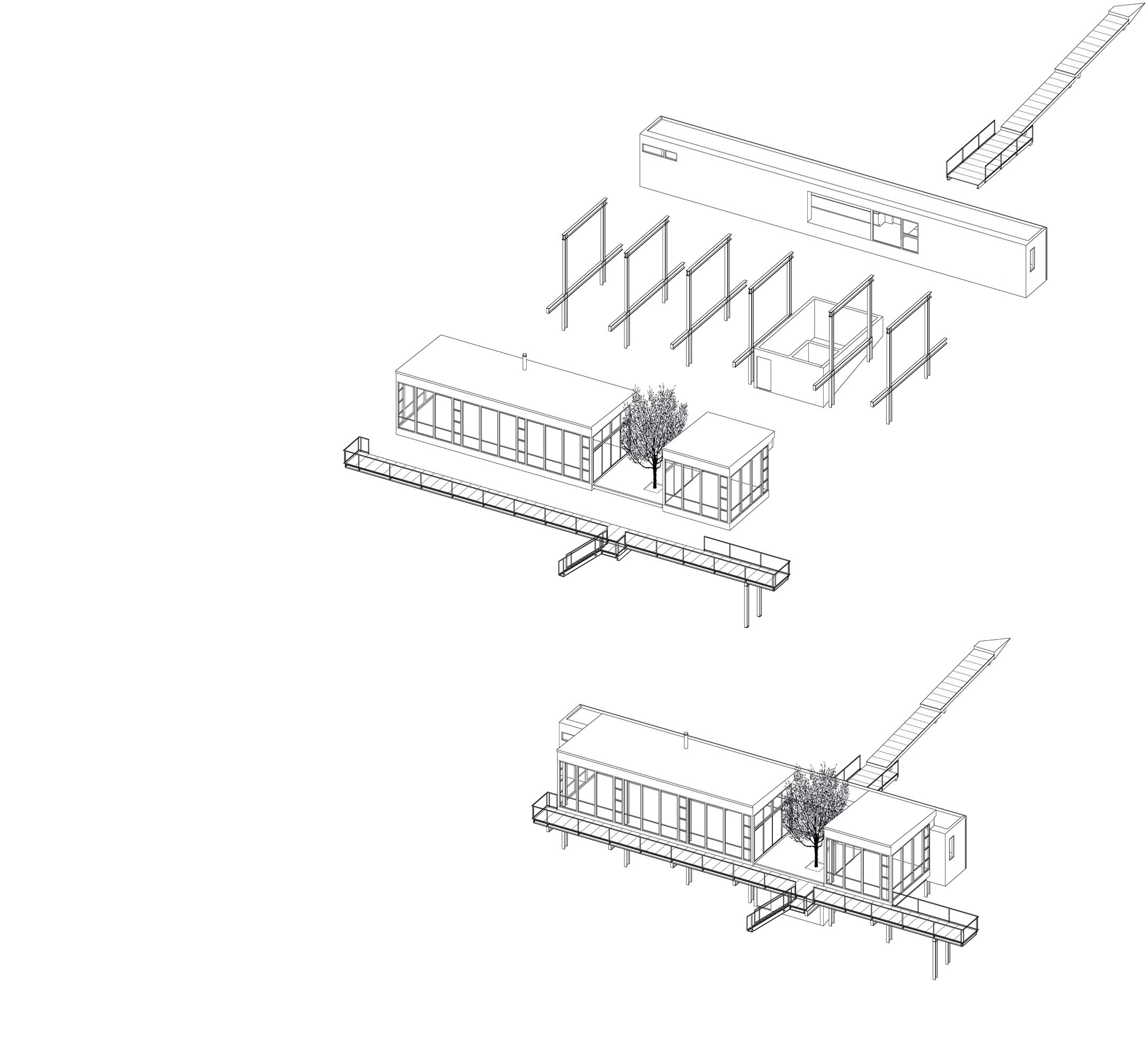
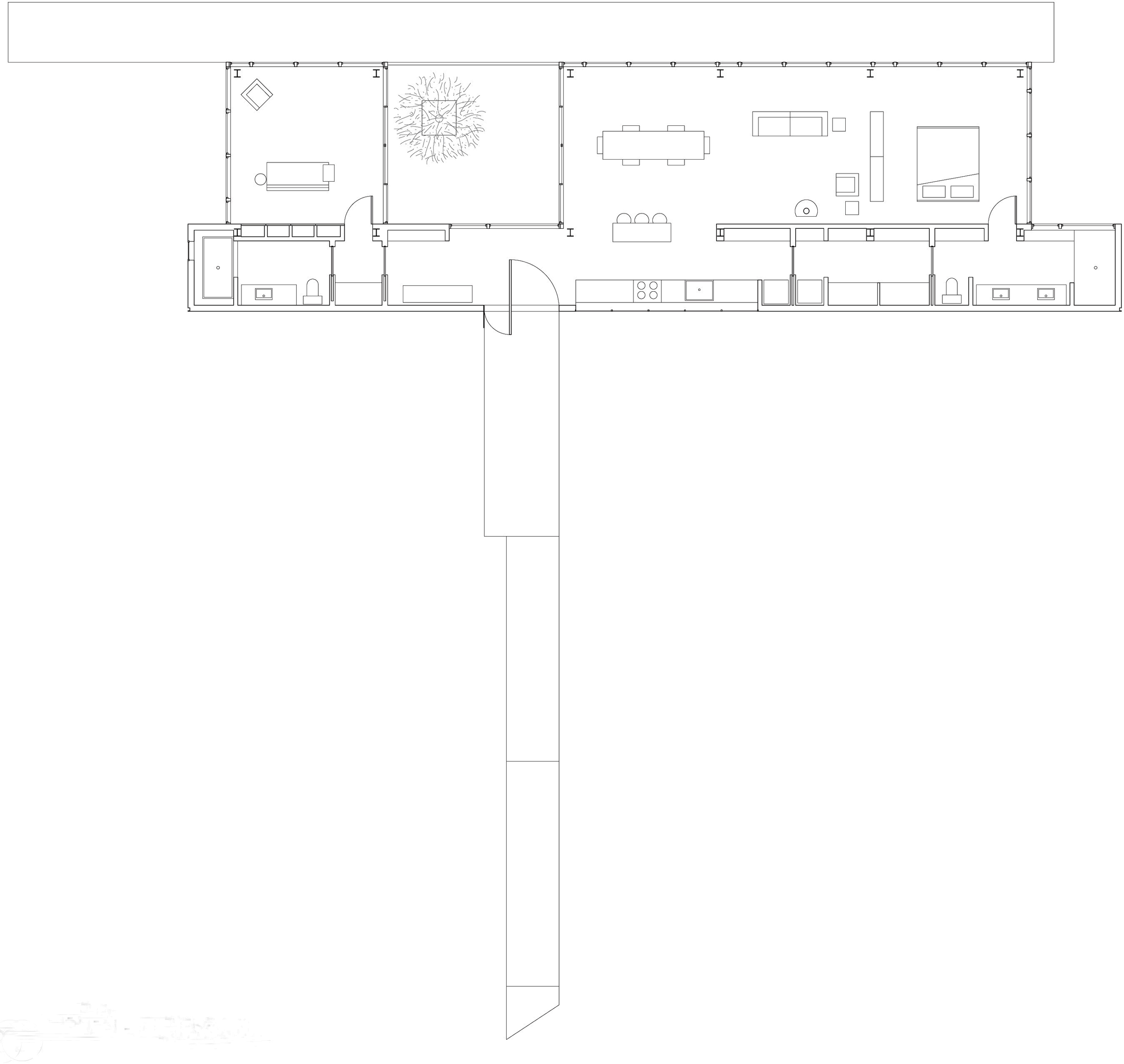
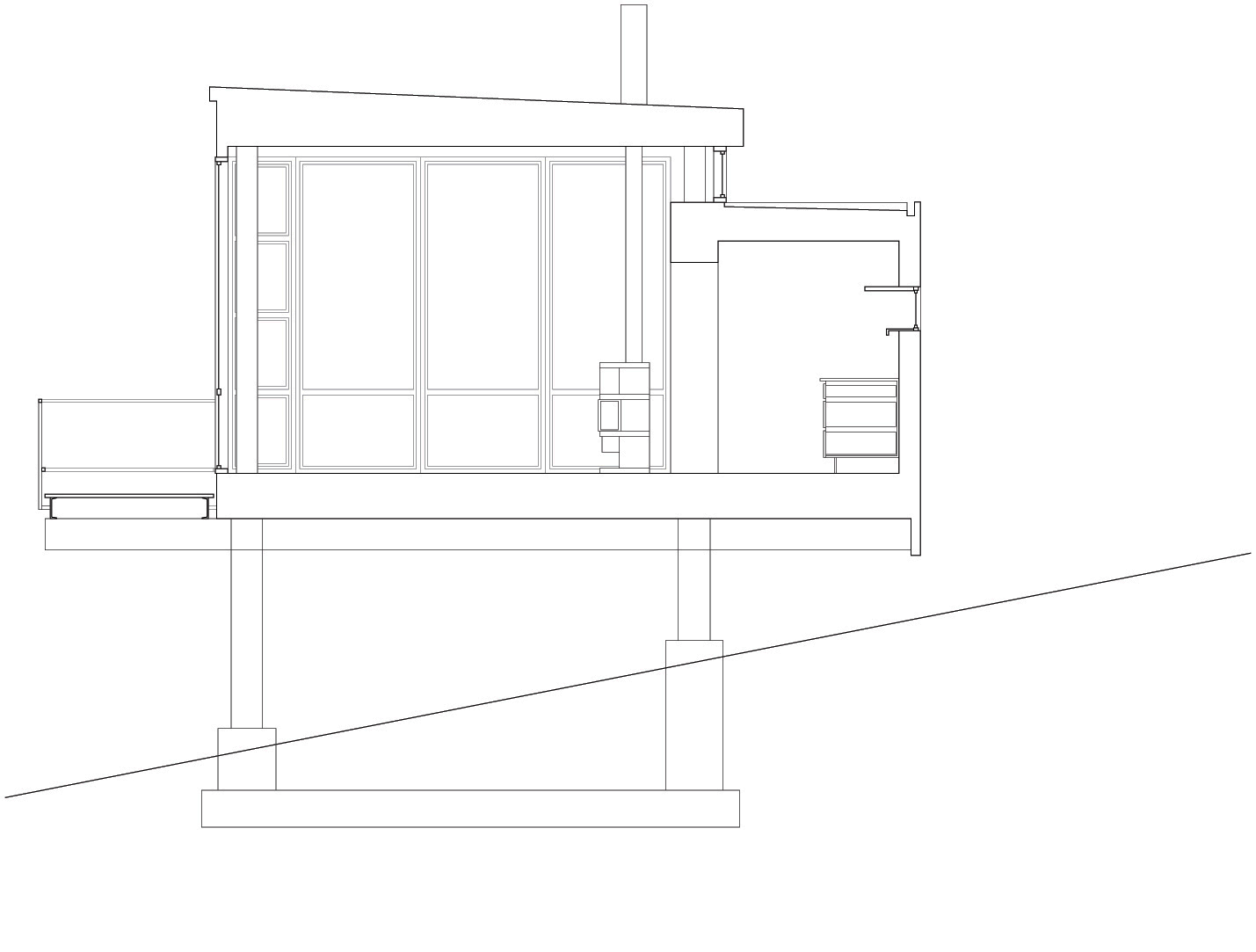
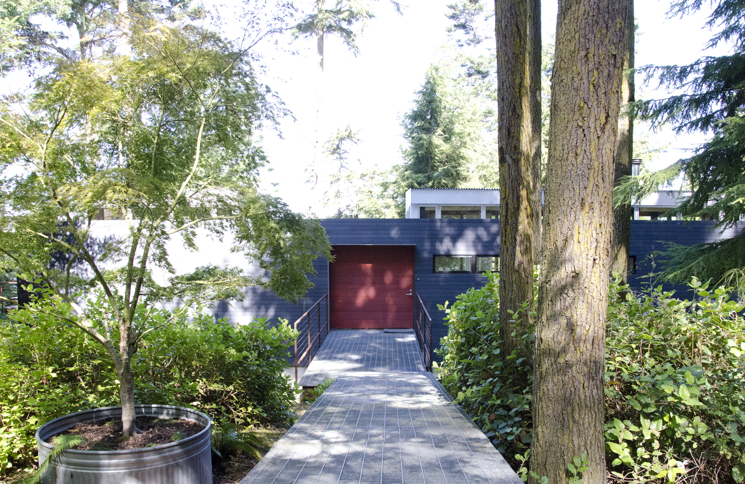
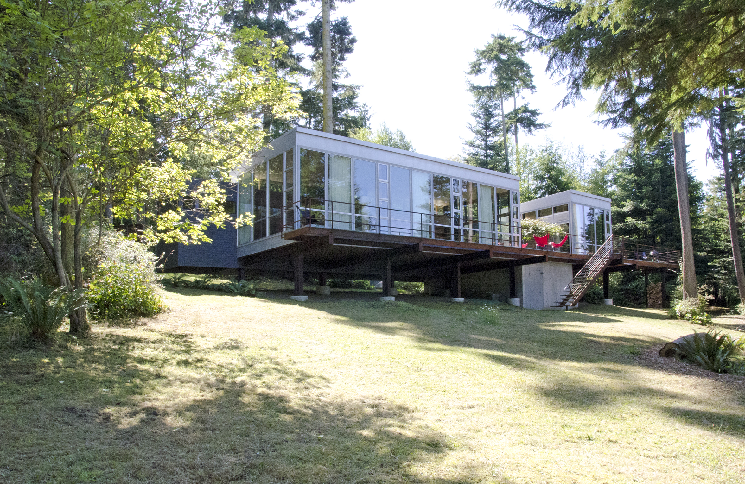

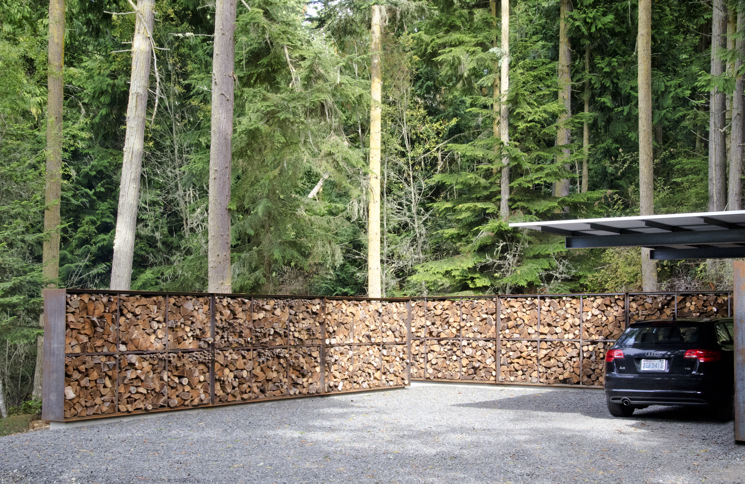
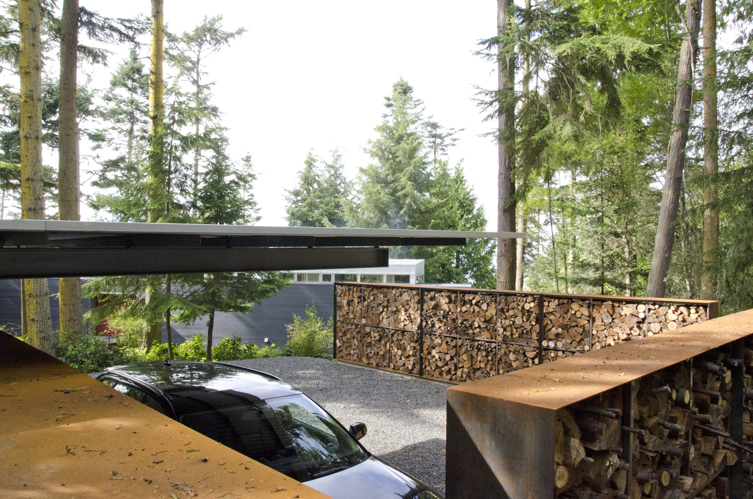
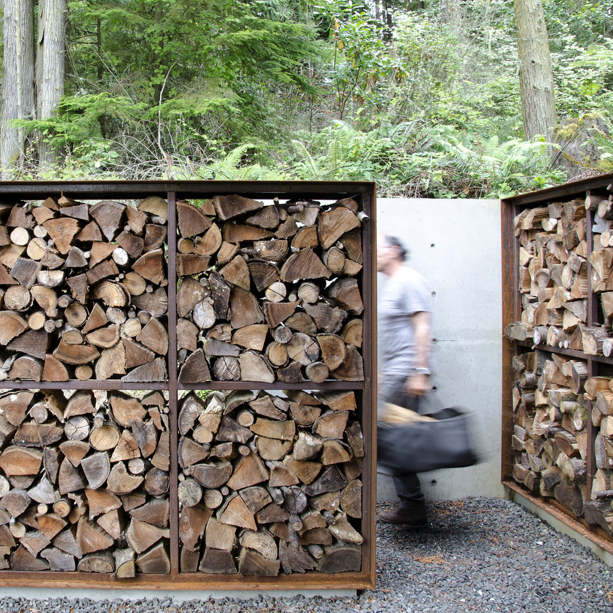
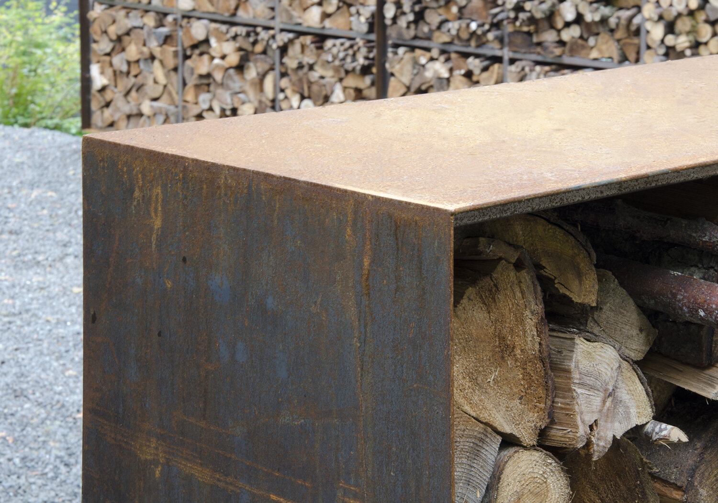
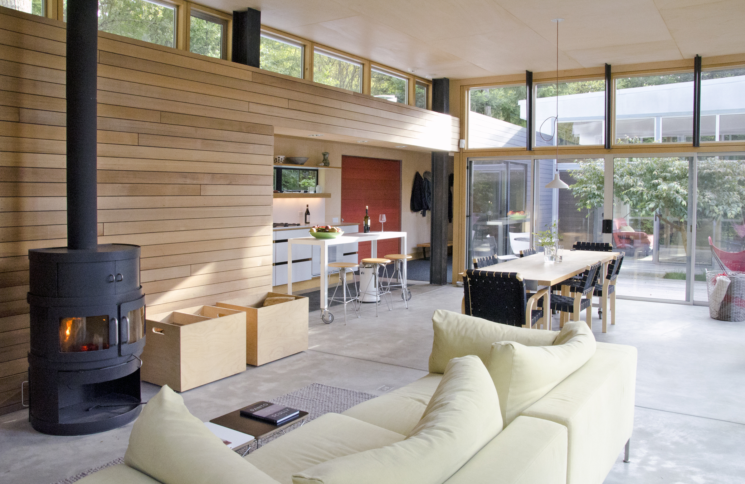
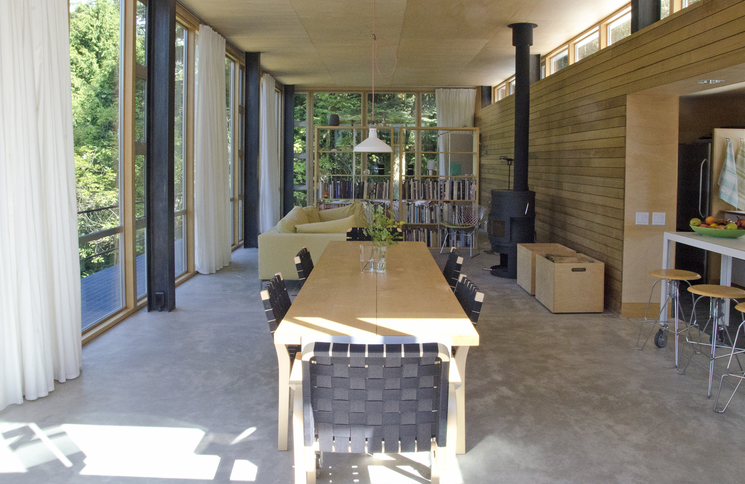
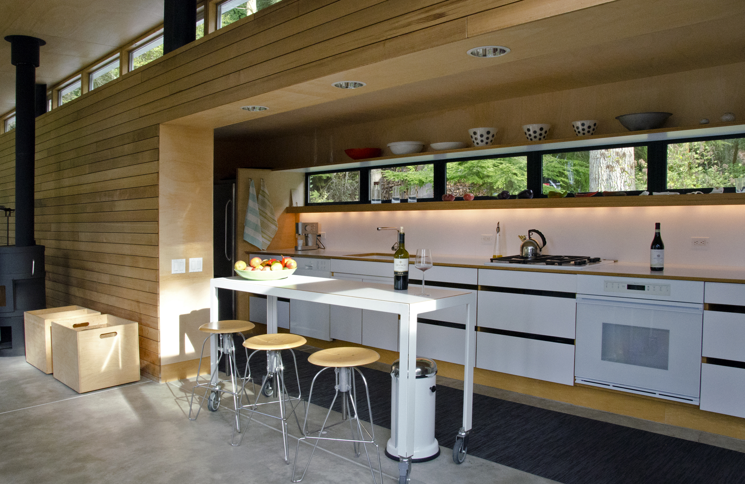

VILLA LUCY - 2002 - 2004
Villa Lucy is a weekend house on a six-acre wooded site overlooking the Strait of Juan de Fuca off the coast of Washington State. The architect/owners had a commitment to maintaining the integrity of the site and its surrounding ecosystem. The house sits above the sloping grade to preserve the natural patterns of vegetation and rainwater. Six steel frames allow the house to float above the ground. A steel grated entry bridge hovers above grade leading to a square red timber pivot door that provides the sole graphic accent within the long flat grey-stained cedar wall. The wall acts as a rain screen.
The house is organized into two distinct zones, opaque and transparent - the serviced and the served. The long narrow opaque zone contains all the services (bathrooms, kitchen, pantry, dressing, storage and utilities). The open, loft-like transparent zone contains the living, dining and sleeping areas. The house acts as a lookout, a precisely detailed observation platform designed as a antidote to the introverted routines of city living.
2005 - April/May Dwell Magazine, “Setting the Stage”
2005 - Architectural Record “Building With Metal”
2005 - The New Wood House, Villa Lucy, Bulfinch Press
2006 - Glass Houses, Villa Lucy, Collins Design and Loft Publications
2007 - Detail in Contemporary Residential Architecture, Villa Lucy, Laurence King Publishing
2010 - May Dwell Magazine, "100 Houses We Love"
VILLA LUCY CARPORT - 2015
Set within a grove of trees, the carport is a three-sided courtyard of steel, concrete and carefully stacked wood. With it's razor-thin corrugated metal roof it is a statement of strength and elegance. The three, 27' long steel walls are arranged in a pinwheel configuration - each wall passing by the other. The structural frame is divided into a 3' grid that is welded into 9' x 6 'x 1'-8" units. The frames are bolted to a continuous concrete footing. Split fire wood is stacked within the 3 'x 3' grid to allow unitized stacking and removal. The steel is unfinished and allowed to rust. All nine units were fabricated off-site and installed in a single day. The cantilevered roof provides cover for one car. The remaining two spaces are used for guest parking. The corrugated roof is supported by painted steel beams and angles. The roof is bolted to a reinforced concrete wall. The carport is separated from the house by a grove of trees providing visual separation.
October 24, 2015 - Published in designboom
