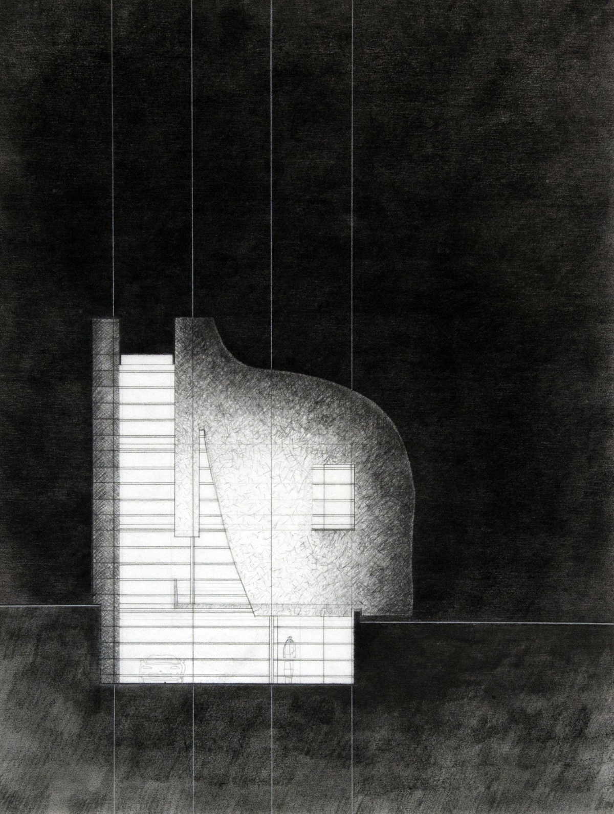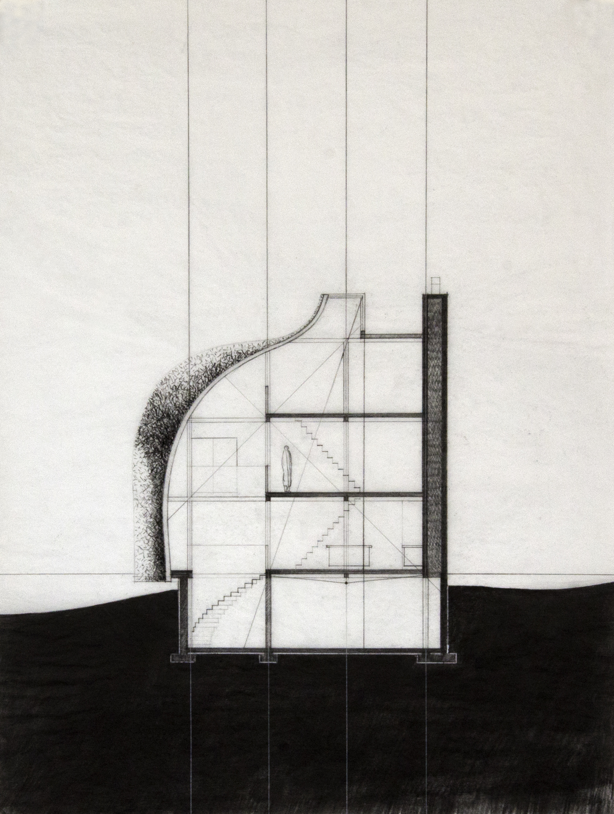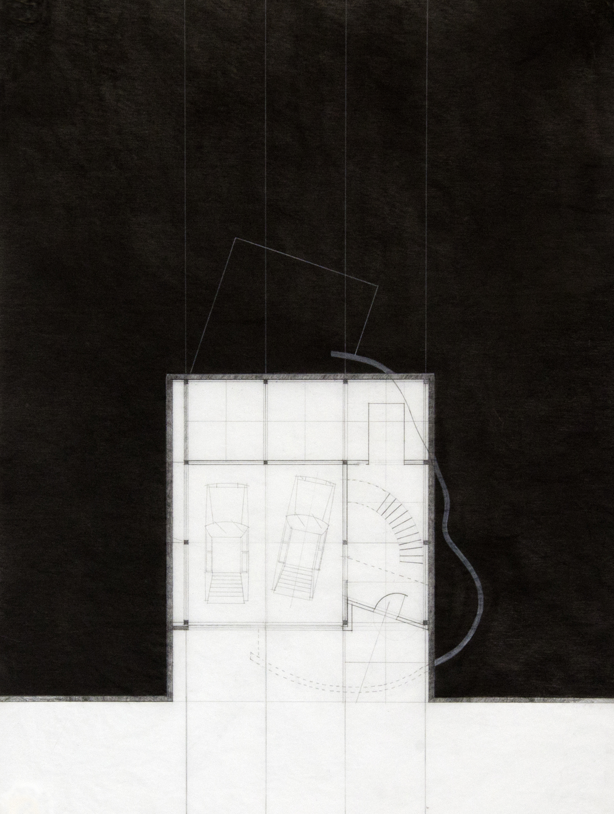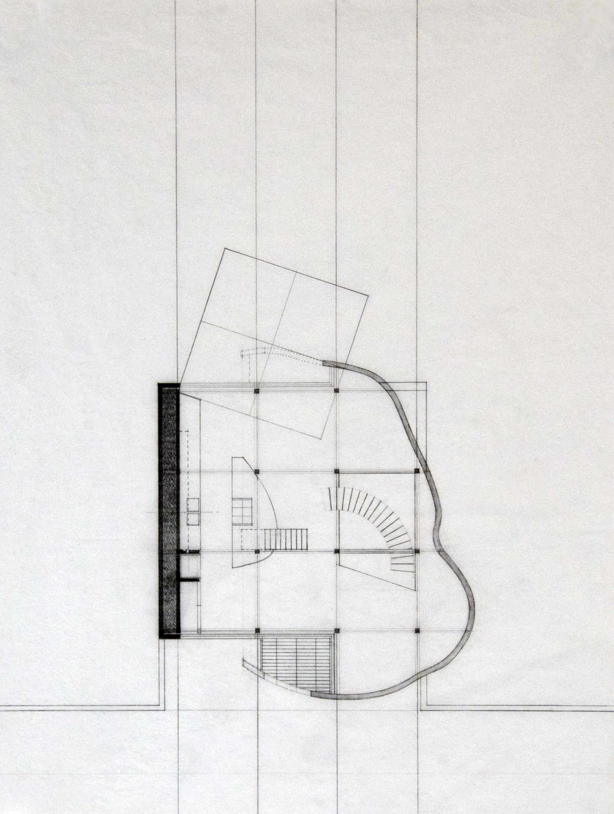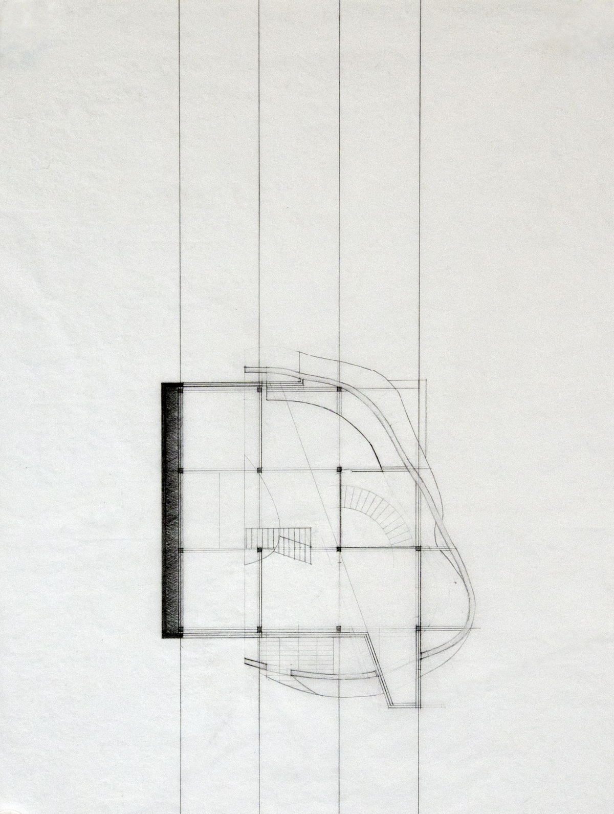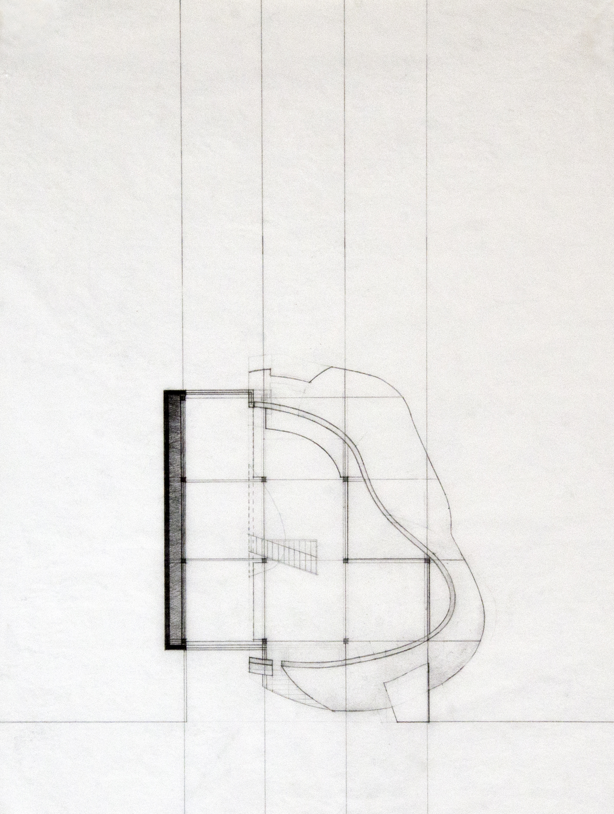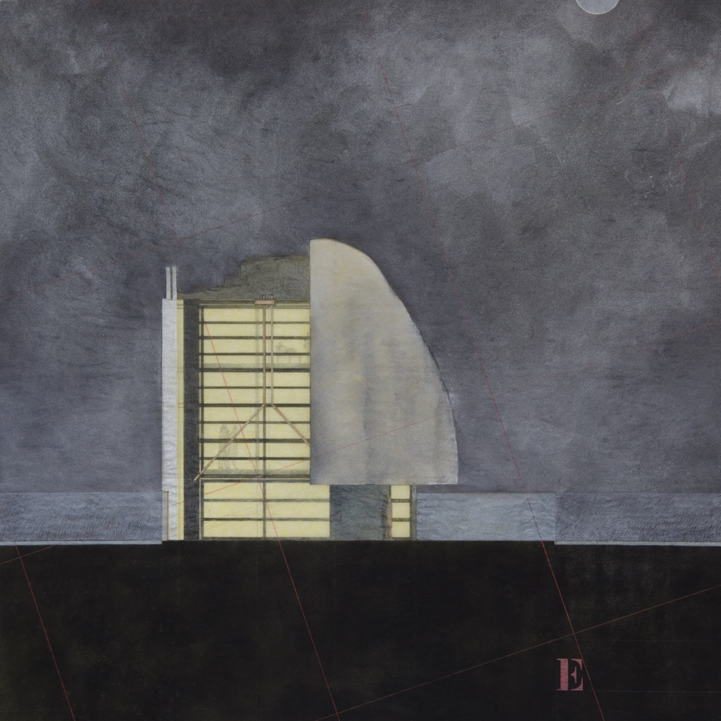
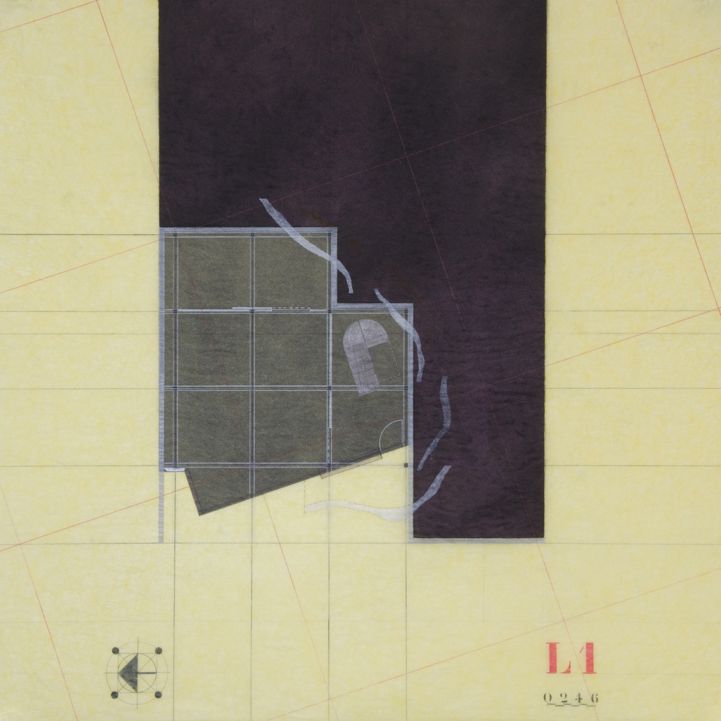
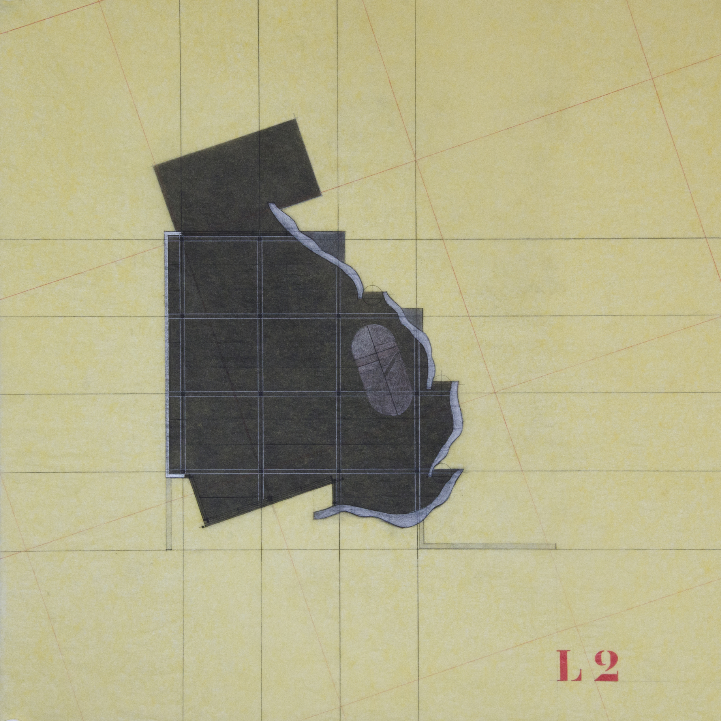
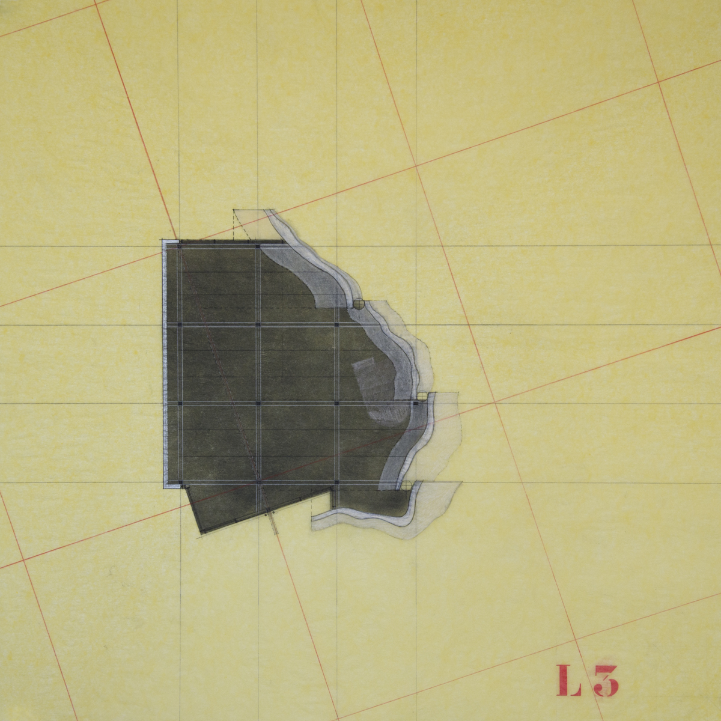
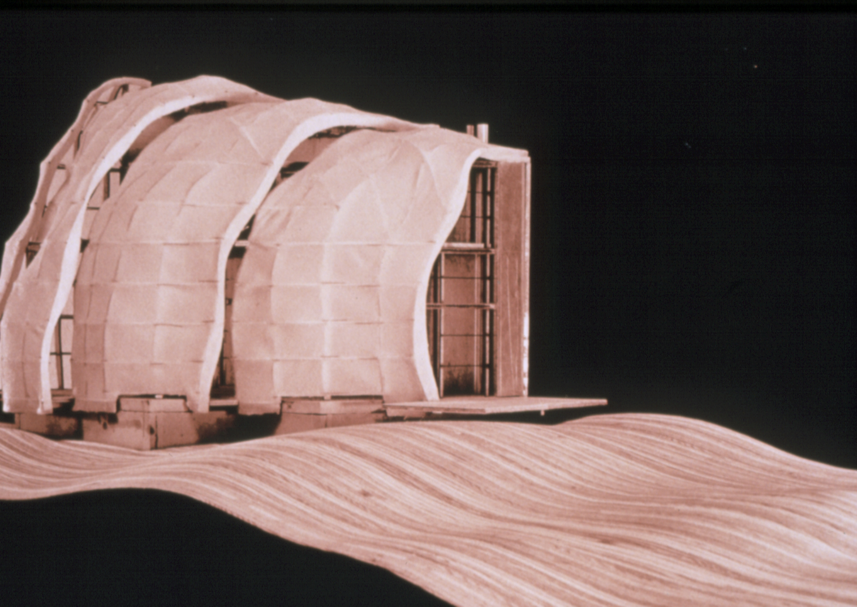
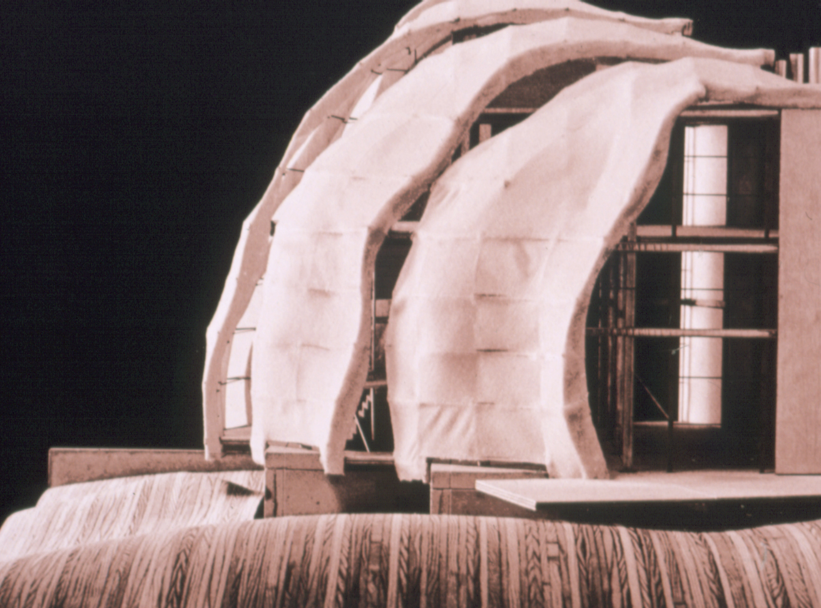
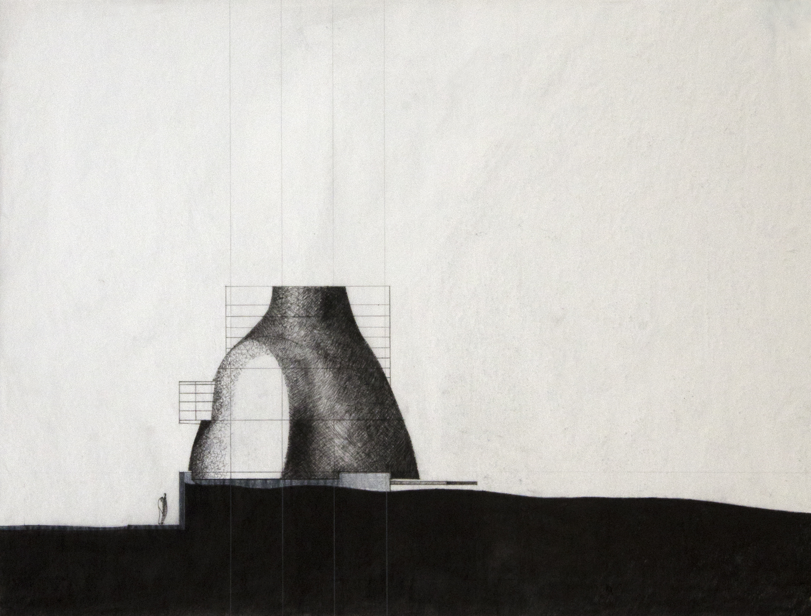
TOPOMORPHIC HOUSE - VERSION 1 - 1993, VERSION 2 - 1995
Using the single family house, this project explores how architecture has the ability to provide an interface between nature, humanity and technology. For centuries we have drawn, painted, dissected and analyzed the human being spiritually, artistically and scientifically. Accepting this preoccupation, I am exploring the use of the human figure as an architectural form. There is a great similarity of the human form to a rolling, non-urban topography. Thereby placing the human shoulder fragment in this landscape allows architecture to demonstrate a connection between humanity and nature. The translucent shoulder tracts the movement of the sun providing soft diffused light to the interior. The use of the cartesian, 3-dimensionalized, nine-square grid as the internal structural armature symbolizes the rational scientific world while the fragment of the human anatomy symbolizes the emotional and spiritual world.
The organization aspect of the design is meant to provide total flexibility allowing the interior to expand and contract during the life of the family. As the family grows light weight panels can be installed to provide additional rooms, hopefully eliminating the occupants desire to move. However, if the occupants do move they can easily unplug the kitchen, bathrooms, cabinets and lighting and move them to their next dwelling, leaving a volume of space to be occupied by the next owner.
1995 - Seattle AIA Citation Award
